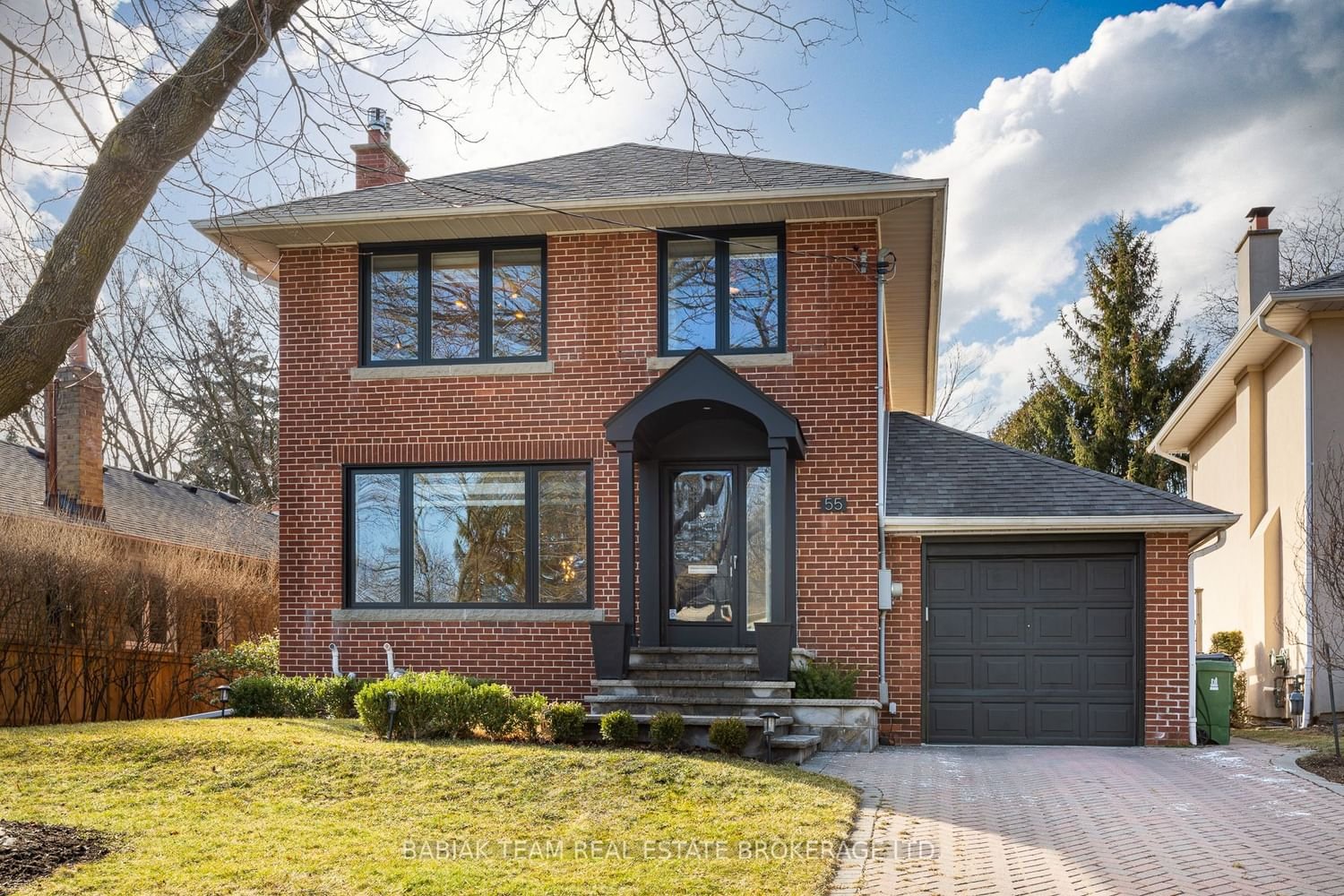$5,150 / Month
$*,*** / Month
3-Bed
2-Bath
Listed on 3/1/24
Listed by BABIAK TEAM REAL ESTATE BROKERAGE LTD.
Beautifully updated 3 bedroom, 2 bathroom family home nestled on a serene, tree-lined street in sought-after Sunnylea. The main level boasts a spacious, light-filled living room featuring custom shelves & a gas fireplace; an open-plan kitchen & dining area w/ direct access to a gorgeous south-facing backyard, complete w/ a private, two-tiered deck thats ideal for entertaining. The kitchen features granite countertops, a breakfast bar, and ss appliances. The upper level offers three generously sized bedrooms, each w/ ample closet space, alongside a 4-pc family bathroom that includes a glass-enclosed bathtub & shower with a built-in niche, as well as an oversized mirrored vanity offering plenty of storage. The lower level includes a 3-pc bathroom, a large recreation room, and additional storage areas. This lovely home is located within walking distance to the Kingsway's array of shops, eateries, and entertainment options, Royal York subway, numerous parks, and top-rated schools
*Schedule B For Inclusions & Exclusions, Floor Plan Available* Utilities are extra. Occupancy May 1, 2024. Showings w/ 6 hrs notice. Offers Anytime W/48 Hrs Irre. Quiet Professional Tenants Preferred. Non-Smokers. LA to Run Credit Check.
W8107440
Detached, 2-Storey
6+1
3
2
1
Attached
3
Central Air
Finished
N
N
Brick
N
Forced Air
Y
Y
